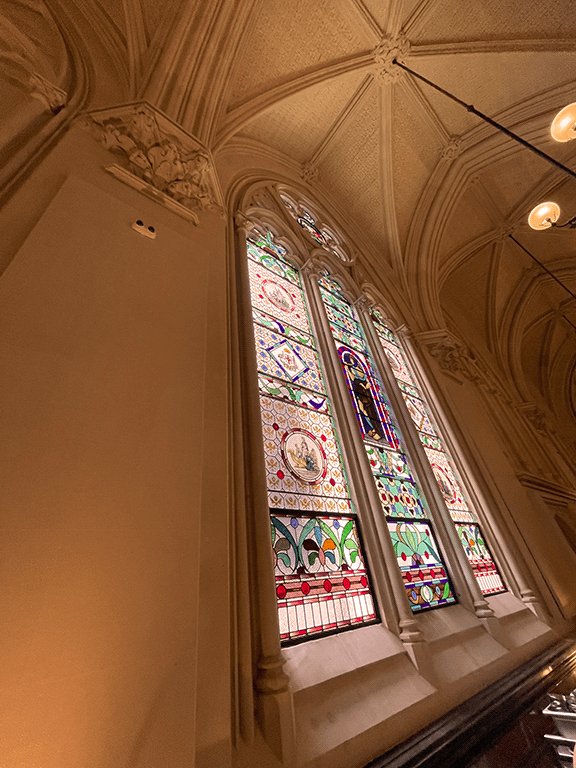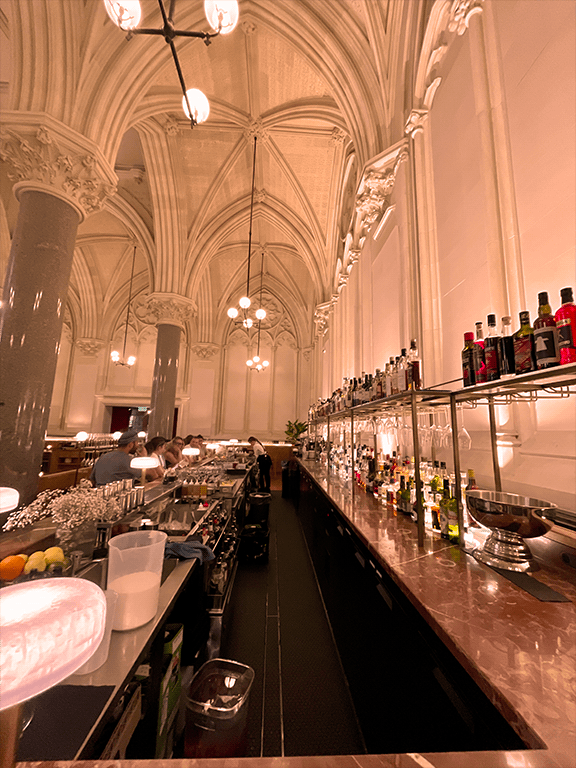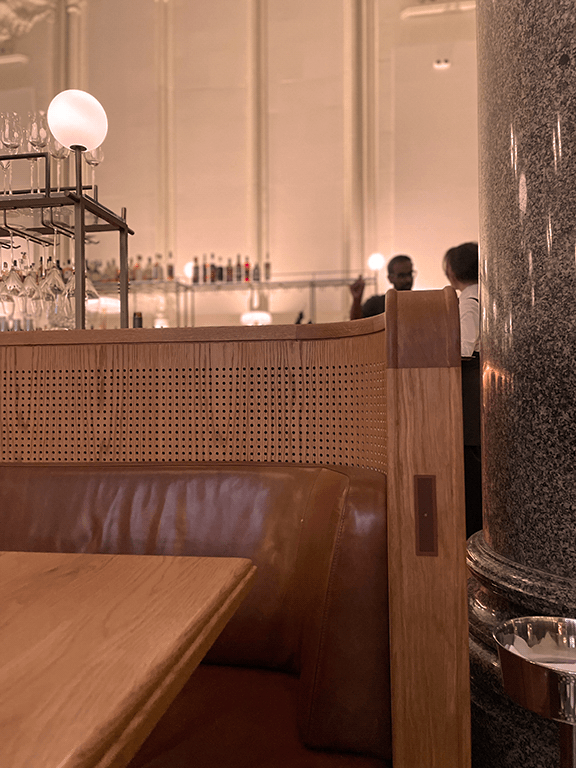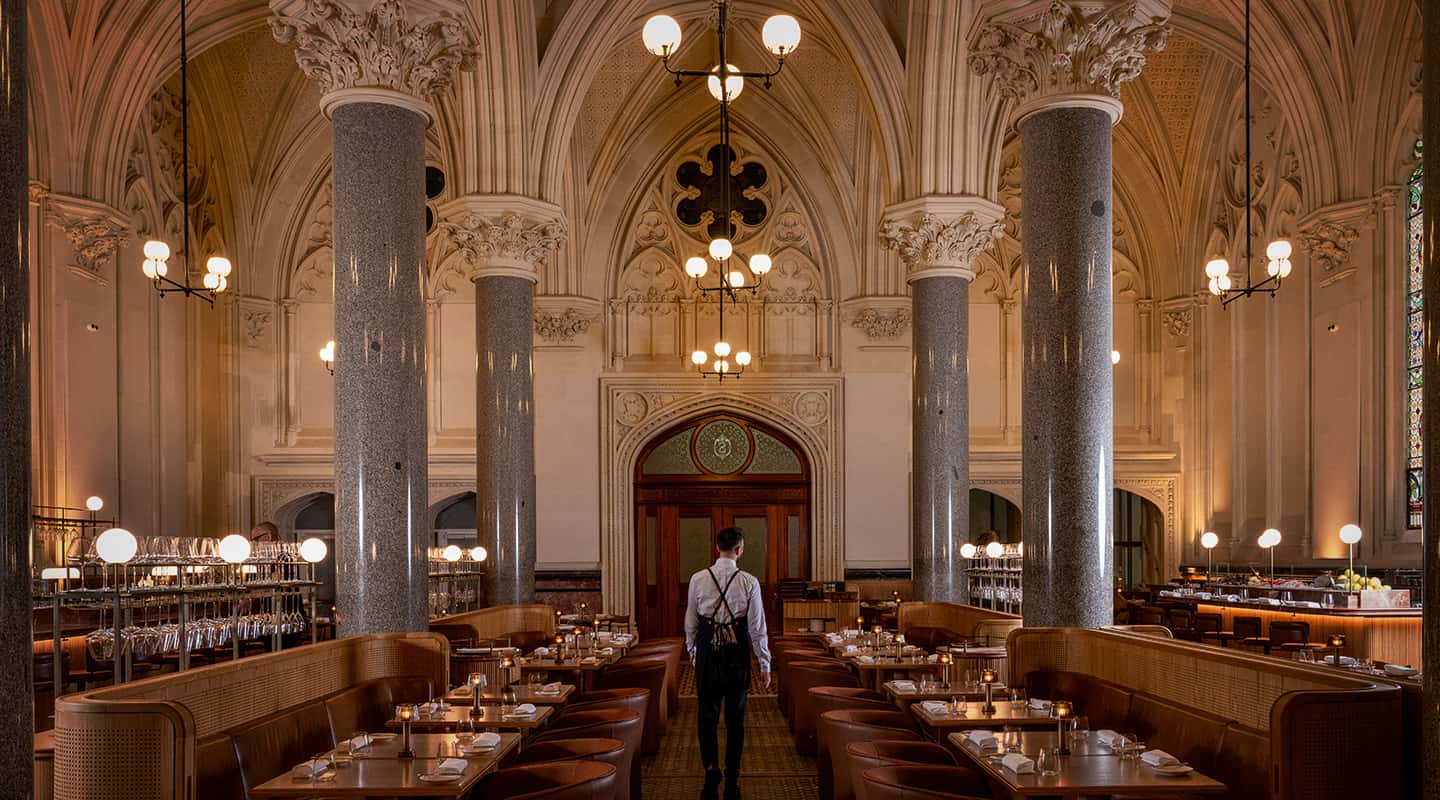Reine Shines
A neo-gothic masterpiece encounters a genius electroacoustic masterplan, helping a visionary restaurateur pull off the seemingly impossible.
Main Image: Samantha Shultz
Reine & La Rue
380 Collins St, Melbourne VIC 3000
(02) 9280 3395 or reineandlarue.melbourne
It’s an age-old problem for hospitality operators: some of the most beautiful venues with the grandest features, highest ceilings and breathtaking architecture are venerable, often unsuited to the demands of modern hospitality and heritage listed. If you had to find a space that exemplifies this best, then look no further than Reine & La Rue.
Reine & La Rue is part of the Nomad Hospitality Group run by husband and wife team Rebecca and Al Yazbek. Rebecca has an architectural background and admits to catching the bug when first shown the space on Collins Street, Melbourne.
“It was actually the site of the first stock exchange, built in 1887. When the agent showed us the space it hadn’t been occupied for some time and was a demolition site.”
Thankfully the landlord, property developer GPT, would restore the building and it had approvals to be a restaurant.
“But that was only the first step,” notes Rebecca. “We had to work through Heritage Victoria approvals, City of Melbourne, approvals, feedback from Melburnians who love this space… all of that was hard and time consuming – it took years and years to work through.”
LOOK BUT DON’T TOUCH
So why are the grandest spaces the ones that give the most grief during the fitout stage? As anyone who’s had to build or renovate a heritage-listed space will know, the constraints can be punishing: effectively the fitout needs to be fully demountable, ie. every aspect is an ‘insertion’, able to be removed without so much as a scratch or screw-hole into the fabric of the original structure.
In the case of Reine & La Rue, there was only one spot where water/plumbing entered the room, which predicated the position of the bars, and put the kibosh on Rebecca’s initial idea to have a large central island bar. The kitchen is in an adjoining room. It’s a good size but with a low ceiling. The door to the kitchen is a one in/one out bottleneck that needs careful management of the to/fro of staff.
From an audio perspective, the stratospheric ceilings spell instant doom for anything like high-energy music to be piped into the space. The audio would simply build up and make speaking to other diners impossible. With the heritage overlay, there wouldn’t be anywhere to fit the speakers anyway.
But it turns out that Reine & La Rue opened its doors with one of the best music reproduction systems of any restaurant in the country. How is this possible?!
GONE IN SIX SECONDS
The audio fix started with proper advice. Arup is a multinational consultant with some of the biggest brains going around. Not only does it have brilliant acousticians, it has an advanced auralisation suite in its Melbourne office, called Sound Lab, that allows a client to hear a space after its been carefully modelled and then virtually reproduced in a room thanks to spatial audio and DSP. The auralisation suite confirmed what Rebecca and Al already knew – the empty neo-Gothic shell looked and sounded like a cathedral. The reverb time was an outlandish 5+ seconds up to around 500Hz. Everyone agreed something needed to be done.
“It was an interesting design challenge,” observed Arup Senior AV Consultant, Clare Xu.
The first challenge was to tame the acoustics of the space and then the second challenge was to design a loudspeaker system compliant with the heritage listing but still involving and high-fidelity.


SANDSTONE ACOUSTICS
Calming the rampant reverberation in the room was a priority. There are no magic bullets – you need acoustically absorbent material in the space and as much of it as you can reasonably fit. But without the ability to fix acoustic panels to the wall and ceiling, the installation options were limited and hobbled – under the chairs and tables, for example.
Arup came to the rescue, with some amazing lateral thinking. The big idea was to insert acoustic foam into the architectural cutout features of the walls.
“It’s a genius solution,” enthuses Rebecca. “My acoustic guys were incredible. It’s all on a batten system; it’s tension-held within the cutouts in the sandstone. And because this space is built by hand, each cutout is different, hand-cut and measured on site. And then there’s a colour gradation on the surface of each of the panels, because if it was all the same colour, it would look fake. It was a 12-month process with the best people in the business.”
Elsewhere, the joinery uses perforated timber to conceal more acoustic material in areas such as the bar front and waiters’ stations.
“Opening a 135-seat restaurant in a cathedral room has its challenges acoustically, but we don’t get complaints here – everyone can hear their dining partner, and for me, that’s hugely important,” continues Rebecca. “I’m very proud of the artisans and professionals that made this restaurant. There are hundreds and hundreds of people that made this place.”

LYZARD: FLAT RESPONSE
With the acoustics of the cathedral space brought to heel, the next audio challenge was what loudspeaker system to install and where to install it. Placing loudspeakers above head height around the perimeter of the room (as is customary) wasn’t possible. Even if mounting those speakers was permitted, reaching the diners in the middle of the space without unnecessarily exciting the room would have been unworkable. Dropping pendant speakers from the ceiling wouldn’t have made it past the heritage police either.
“We worked closely with the architects and explored how we might use the joinery insertion in the centre of the room to accommodate loudspeakers,” explain’s Arup’s Clare Xu.
The design feature (the booth seating and joinery that sits in two halves in the middle of the space on top of the glass tile floor) served as a mothership for speakers, but not just any speakers, a specialised architectural miniature loudspeaker by Italian manufacturer, K-Array. The product is called Lyzard and it’s about the size of two matchboxes stacked vertically. The Lyzards were positioned so as to not be directly pointing at diners’ heads, providing indirect but proximal sound. Companion subwoofers are installed and concealed into the joinery providing a full-range sound for background music purposes.
“We’d not had experience with Lyzard prior to this project but they’ve been very impressive,” reports Clare Xu. “They’re absolutely tiny and you can match to any RAL colour or metallics, like a bronze or gold finish. They’re surprisingly powerful and sound great.”
The K-Array Lyzards can be found elsewhere in the restaurant providing quite an even coverage of the whole room. Insight Systems took care of the system integration and installation. The effect is disarming – the music immerses patrons without a sense of where the source is located.
“We often have diners commenting on the music,” notes Rebecca. “They can’t figure out where the music is coming from and it’s fun to reveal it to them. In fact, the audio solution is one of the aspects of the fitout I’m most proud of. My husband and I have been to high-end restaurants all round the world and I’ve not found one that has a better solution than ours – it sounds superb and it’s ingenuous. We couldn’t be happier.”
Arup’s glacé cherry on top of the audio system is an auto-sensing system that lowers and raises the music level according to the ambient sound in the room – freeing up staff from the sometimes tricky task of getting the volume of the music just right.

OVER THE HORIZON
Some hospitality ventures are urgent, vital and capture the zeitgeist energy of the moment. Others, like Reine & La Rue have a slow gestation, slow build and long-term aspirations. Rebecca concurs: “This is a long-term project – it’s a long-term lease and a long-term proposition for the market. It’s an expensive restaurant and I don’t apologise for that. It’s an expensive restaurant to run. It was an expensive restaurant to build, and we are hoping that it becomes an institution.
“It’s a sustainable restaurant at all levels, from the staff and how they’re treated and how many hours they’re working; the produce and the farmers that we work with – which is the best in the country; all the way through to making sure the materials we’ve used, the joiners we work with, the furniture designers, they’re all paid what they’re worth. It’s an eco system we’re trying to build. That’s the payoff for us and rewarding for the diners.”
Arup: arup.com
Insight Systems: insightsystems.com.au
Australis Music Group (K-Array): australismusic.com.au

