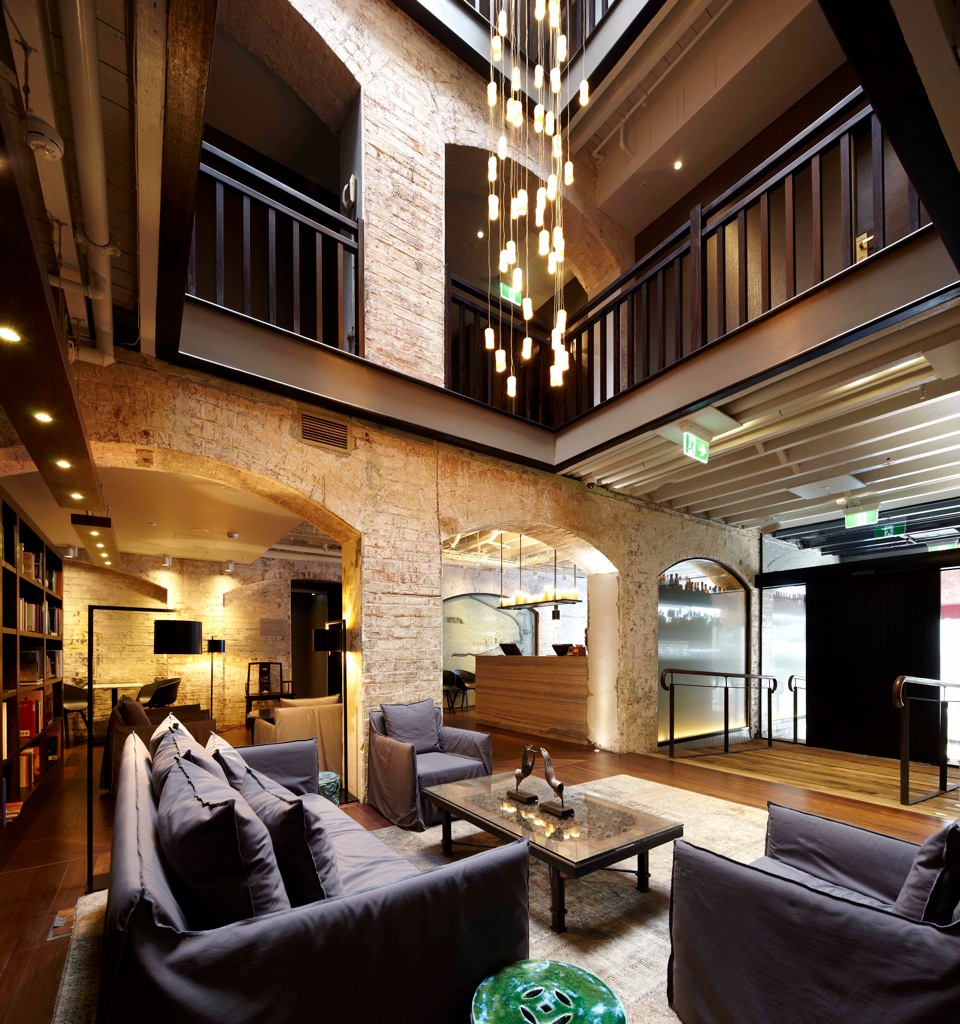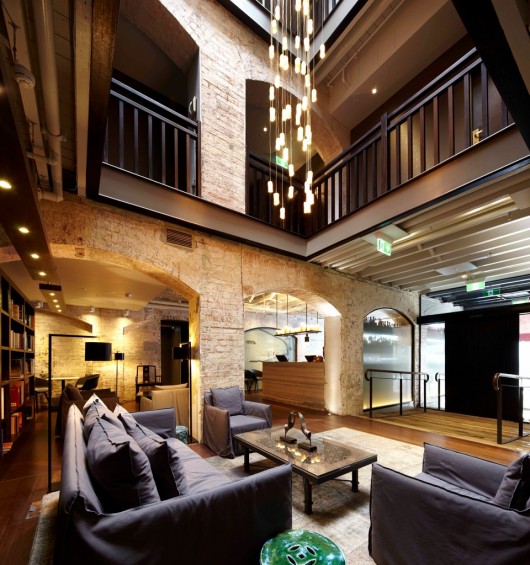IF THESE WALLS COULD TALK
Harbour Rocks Hotel
34 Harrington St, The Rocks NSW 2000
1800 251 210 or www.harbourrocks.com.au
Australia has its own historic palace in the recently rejuvenated Harbour Rocks Hotel. Comprising of a colonial three-level building as well as six adjoining terrace buildings built in 1887, the 59-room boutique hotel sits on the site of what was originally Sydney’s first hospital. Having undergone various incarnations since that time, the site was transformed into the Harbour Rocks Hotel in 1989.
The Harbour Rocks Hotel has been stripped back, exposing its original sandstone and brick walls, its labyrinths, its working cottages and its open courtyard in a major redesign of the hotel interiors undertaken in 2011. The result is a boutique venue in which the history of the site and the precinct in which it sits can be seen with every turn.
The newly created HRH wine bar presents an intimate and inviting space, immediately visible upon entry to the hotel. Natural light flows in from the bar’s own street entrance as well as from the atrium above the adjacent lobby, a cascading chandelier reaching right down from the roof of the building.
As part of the recent refurbishment, the buildings original nineteenth century brickwork and heritage timber ceilings have been exposed, creating an industrial aesthetic. A large vintage map of the Rocks from the 1800s adorns one wall.
2011 marked the beginning of an extensive redesign and refurbishment of the hotel’s interiors, modernising the hotel’s facilities while also paying homage to its original features. The transformation was the work of design studio SJB Interiors, the designers behind some of Australia’s most widely recognised boutique hotels.
Director Jonathan Richards had previously won awards for his work on Sydney’s Woolwich Pier Hotel and Dolphin Hotel. Under Richards’ direction, the design team transformed the interiors of the hotel’s 59 rooms, main entrance and foyer area including the main staircase that winds from the ground level up to the second floor. In the building’s basement space, previously used for storage and offices, the designers pared back coverings to expose the original convict-laid sandstone and restored the natural beauty of the space. Reborn as Scarlett Restaurant, the space was nominated for the 2012 Interior Design Awards.


