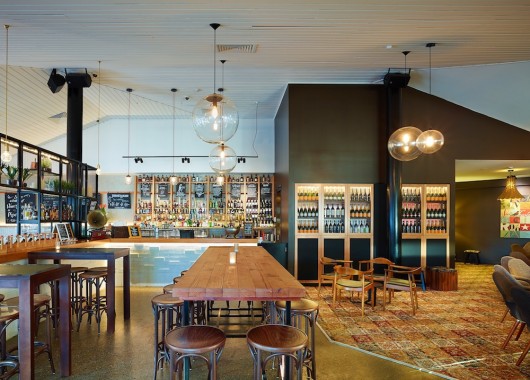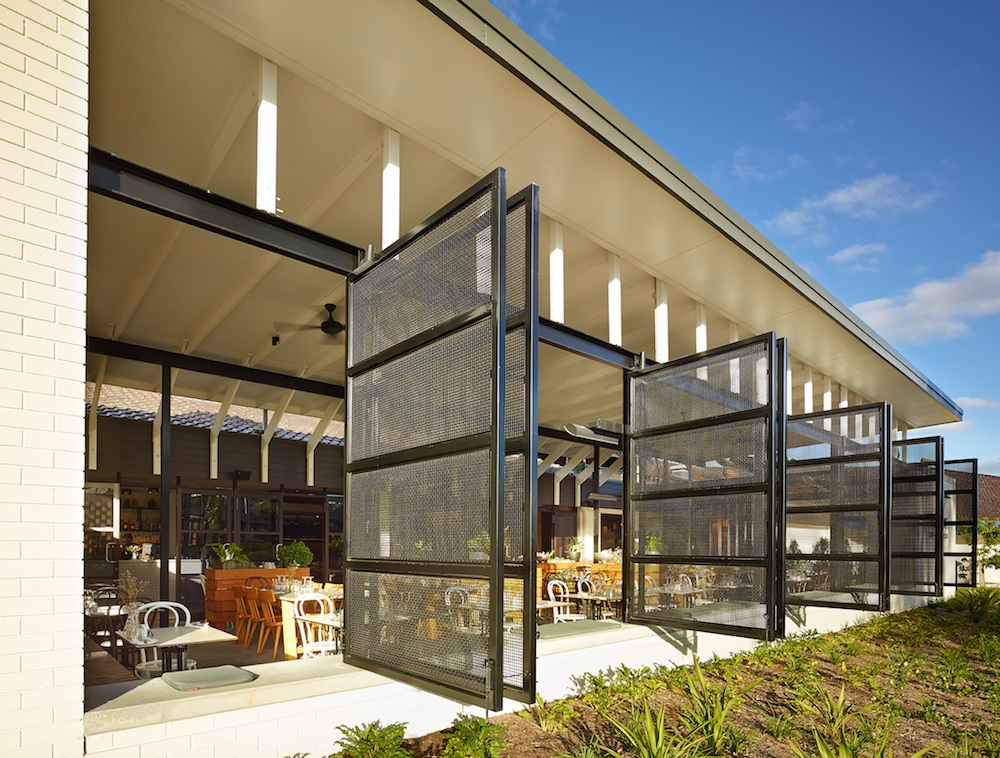EAT, DRINK, RELAX
 The Kenmore:
The Kenmore:
841 Moggill Rd, Kenmore QLD
(07) 3378 0777 or www.kenmoretavern.com.au
Don’t use the ’T’ word. Taverns are on the nose. The word smacks of tired-looking boozers with rubbery parmas being pushed out of a kitchen, and a dingy corner packed with pokies.
The truth is, the fundamentals of a tavern are sound: a place for locals to call their own, to eat and drink, without needing an excuse to.
Spirit Hotels’ Kenmore Tavern is no more. Completely renovated, and reborn as The Kenmore, here is a true tavern in all the best ways. A Local for suburban Brisbane; something multifunctional, approachable and positioned in a busy nexus of the community.
MOVING ON
Originally built in 1984, like many taverns from that era, Kenmore Tavern was tired, dated and in dire need of a renovation — especially considering how much the community of Kenmore had moved on in the ensuing 30 years.
Rohrig Constructions, a building company with considerable experience in hospitality, won the building tender while KP Architects was appointed to oversee the renovation.
KP Architects’ brief was to create a new fresh design that better reflected a more affluent target market; to be less a tavern and more a series of linked intimate spaces for eating, drinking and relaxing. “There was a strong desire to establish this venue as something that more reflected what a ‘pub’ used to once represent to its local community. A place for social interaction on a regular and informal basis rather than only on special occasions, similar to what a traditional pub in England would be to its local community,” observed Kon Panagopoulos, Director of KP Architects.
STAYING HONEST
“What makes this pub different from other suburban pubs is that it doesn’t try to be anything other than a gathering place for locals — what a pub was originally based on,” noted Torsten Werner, Hotel Manager.
This ‘honesty’ is reflected in the materials and finishes chosen. Of-the-moment ‘wow’ elements were rejected for an honest approach where country homestead meets French provincial bistro; where food and atmosphere are the heroes and the building is simply the backdrop.
GREAT OUTDOORS
There was also a strong desire to connect the outside with the inside. The original Kenmore Tavern was lacking in comfortable outdoor spaces and to most people driving past to the neighbouring shopping centre it looked closed and uninviting. As such, a new alfresco dining area was designed, meeting Queensland’s demand for outdoor dining. The new space is anchored to the original building with a connecting fireplace.
When entering the bistro, past the fireplace, and old metal trolley with terracotta chimney pots, customers are greeted with an eight metre long Carrara marble stone top café bar.
VERSATILE SEATING OPTIONS
Customers can sit in a variety of spaces that are cleverly separated by low walls, a curved bar, planters, mesh screens, illuminated bottle displays, or a bench seat. The scales of the spaces have been considered to promote gatherings people in intimate surroundings.
The bistro has a new open kitchen that overlooks the dining and alfresco area, with seating in the Bistro and Alfresco area accommodating up to 170 guests. For those special occasions the Private Dining Room, located off the Bistro allows for seating up to 16 guests.
Furniture throughout the hotel is predominantly timber, constructed mostly from Australian hardwood and featuring recycled timber dry bar and imported Italian furniture. The original rafters were recycled for the Bistro ceilings to compliment the overall décor.
As you’d imagine, The Kenmore is an instant hit. Its ‘Eat, Drink, Relax’ motto is a bullseye.

