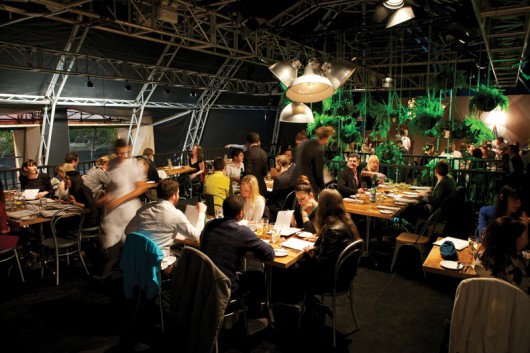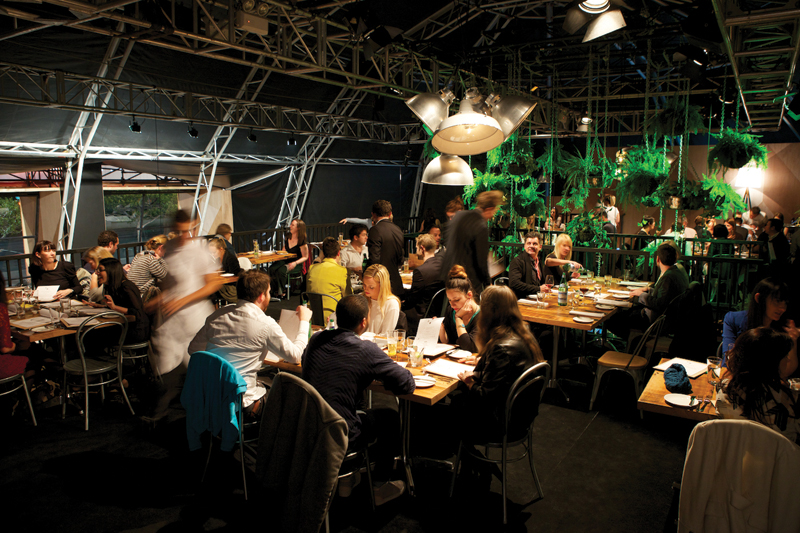MasterChef Dining

MasterChef Dining
Forecourt of St Mary’s Cathedral
Cnr of College Street & Cathedral Square
Sydney 2000
1300 558 973 or www.masterchef.com.au
Now in its fourth season, and with plenty of fans to boot, MasterChef is a force to be reckoned with. And that’s exactly what Carrie Barker and Jack Bedwani from the projects* dared to do when they were approached by Shine 360 and Network Ten, the custodians of the MasterChef brand, and asked to bring the series to life. The result, MasterChef Dining, saw some 3500 guests wined and dined in a temporary dome structure in the heart of Sydney’s CBD. Dishes were transported from tellies to tummies, and the pop-up genre was pushed to new, ambitious heights. “We didn’t want MasterChef Dining to look and feel like a pop-up restaurant,” Carrie Barker from the projects* says. “We wanted it to look and feel like a fine-dining restaurant — one that happened to only be there for three weeks.”
Like all pop-up projects, MasterChef Dining was a race against the clock. Barker and Bedwani had just eight weeks to conceive and launch the space. “Time was really against us,” Barker says. “We really had to pull together all our contacts and suppliers.” But first, they had to secure a site. After looking at Andrew (Boy) Charleton pool in Wooloomooloo, as well as various sites around the Botanic Gardens and Sydney Harbour, they decided on the forecourt of St Mary’s cathedral. “We thought it was a really iconic location, what with Hyde Park across the road,” Barker says. “We thought the cathedral backdrop would create an interesting juxtaposition between the old and the new. Obviously there are lots of people walking past, and it’s a really high traffic spot, so it was a great in terms of creating a buzz.”
In order to get development approval, Barker and Bedwani had to negotiate with the City of Sydney. “They were fantastic; really accommodating,” Barker says. “We still had to get over all the traditional hurdles — OH&S regulations, weight loading regulations, structural regulations — but they would get back to us really quickly and give us answers on each step of the way. They were really supportive because they thought it would be a great thing for Sydney.”
When it came to designing the outdoor structure, Bedwani enlisted the help of Kelvin Ho. Two festival stages were pushed together to create the dome-like outer-shell, and the front façade consisted of a scaffolding structure with two 6m x 4m windows, which allowed for passers-by to peer inside and watch the action unfold in the kitchen. “Without fail, there was always somebody outside taking a photo,” Barker says. “We think we probably got as many photos as the cathedral.” The large volume of the space, coupled with a striking all-white exterior and bold signage, made MasterChef hard to miss. “It made a very strong statement in that environment,” Ho says. “It was all about incorporating the elements of the TV show — voyeurism, observation and theatrics.” But perhaps the most impressive thing about the structure is the fact that it only took five days to erect and three to pull down. “We used a pre-fabricated truck system,” Ho says. “So getting it up and down was a really quick process.”
The white exterior also left a lot to the imagination; once you walked inside, you were immediately transported. “Inside the tent it was this sort of wonderland,” Ho says. “It was an extension of the dynamic of the show. It looked totally different from the outside so there was a real ‘wow’ factor.” The dining area, which seated between 80 and 100 guests, was perched on a mezzanine level with views over a bustling open kitchen that ran the length of the space. Underneath, adjacent to the kitchen, was the bar, which had a capacity of 100. The bar was open to members of the public, which meant that fans of the show that missed out on dining tickets (given the event sold out before it even began, there were a lot of them) still had an opportunity to immerse themselves in the projects*’ MasterChef world. “We talked about having an open kitchen and open bar from the start,” Barker says. “We wanted it to be accessible.”
Beyond the kitchen, a central atrium divided the space in two, creating a sense of symmetry. Alex Zabotto-Bentley, who collaborated with Bedwani on the fit-out of the interior, filled the void with a hanging installation. “We wanted to create this moment where there were all these living, watery things inside an industrial space,” Zabotto-Bentley says. “We wanted to make it lush. We wanted people to salivate, to be like, ‘oh my god, I’ve never seen anything like this.’ So we decided to do a 1970s-inspired, overblown plant thing. And then it was like, why don’t we get 40 ferns and suspend them from the roof, and shine a green light on them to make them even more ridiculously green?” But finding the ferns to sell in his vision was a labour of love. “I think we exhausted every fern supplier in Australia,” Zabotto-Bentley says. “It got to the point where we were hanging up on these fern people being like, “It’s too small!” We were very particular. We wanted to exact size, the perfect fern. It became a bit of an obsession.”
The preoccupation with plants didn’t end at ferns. Tables were decorated with terrariums and succulents, and Zabotto-Bentley oversaw the direction of the pantry area, which featured jars of preserved pickles and organic products sourced from Simon Johnson Quality Foods. “With the pantry, we wanted to create a beautifully visually merchandised space,” Zabotto-Bentley says. “We went for a kind of explosive pantry; the dream of what a pantry should look like.” To match, furniture with natural finishes like timber and leather was chosen. And to soften the space, Zabotto-Bentley clad the interior in plywood. “We found a giant herringbone floorboard in Bali,” he says. “It was just one piece of cheap timber, but we created a beautiful design out of it by cutting it and flipping sections inside out. It was like a giant zig-zag that travelled all the way around the building, but it had a provincial, hand-made feeling, so you lost that notion of being inside a hard shell. We didn’t want diners to feel like they were eating in a warehouse.”
That’s not to say that Zabotto-Bentley avoided all things hard and industrial. In amongst the forest of ferns were metal wires, rubbish bins and clusters of industrial lights — big clusters of industrial lights. “They were gigantic,” Zabotto-Bentley says. “They were 1.8 metres high, but they had to be; the roof was really high, so they would have looked tiny otherwise. The idea was that it would be more industrial up the top, and more natural down the bottom. As you looked up, it would sort of transform from the living to the dead.” The bathrooms, which were entirely self-contained (they ran off grey water from the kitchen), were also hardy. And with a black, white and red colour scheme, and lots of stainless steel, they matched the high-calibre design of the rest of the venue. “The bathrooms were Jack [Bedwani’s] baby,” Barker says. “He was really keen for us to launch a premium restaurant and felt we need to keep that level throughout every aspect, from the food to the loos.”
The dining experience was just as carefully considered. Barker was keen to integrate the MasterChef brand by making the most of the star-studded kitchen cast. MasterChef personalities like Julie Goodwin, Justin Schofield and Adam Liaw, and celebrated chefs like Justin North, Kylie Kwong and Christine Mansfield, were not only on hand to cook, but also to kick back and have a chin wag. “The icing on the cake was the fact that the talent actually mingled with the diners,” Barker says. “It was really interactive. Every night, we had two sittings— one at 6.30pm and one at 8.30pm — and two chefs on hand. Both chefs did an intro at the beginning of each sitting, and they were all very happy to have a chat.” Table service was top-notch, too. “We worked with Keystone, and they look after venues like Bungalow 8, Gazebo and Manly Wine. They sourced our bar and wait staff, so everyone knew what they were doing.” What’s more, all tips were matched dollar for dollar by Amercian Express and donated to Oz Harvest. “All up, we raised around $38 000 for charity, which is fantastic,” Barker says.
Given the sheer scale of MasterChef Dining — the size of the site, the quality of the design, and the momentum of a much-loved brand — it’s fair to say that Barker and Bedwani raised the bar for pop-up projects to come. But was MasterChef Dining the ultimate pop-up? “I would never say it’s the ultimate because if we were to do it next year, we’d do it better,” Barker says. “But we certainly did something original and unique, and we thought long and hard about the customer experience. Ultimately I think we brought MasterChef to life, which is what we set out to do.”
Contacts:
the projects* (creative):
(02) 8212 8510 or www.liveintheprojects.com
Akin Creative (Kelvin Ho/architecture):
(02) 9043 3166 or www.akincreative.com
AZB Creative (Alex Zabotto-Bentley/interior design):
(02) 9029 1840 or www.azbthecreative.com
Keystone (hospitality):
(02) 8070 2400 or www.thekeystonegroup.com.au
One Management (talent management)
(02) 8084 7579 or www.onemanagement.com.au
Butlers Events (stage structure & lighting)
(02) 9723 1799 or www.butlersevents.com.au

