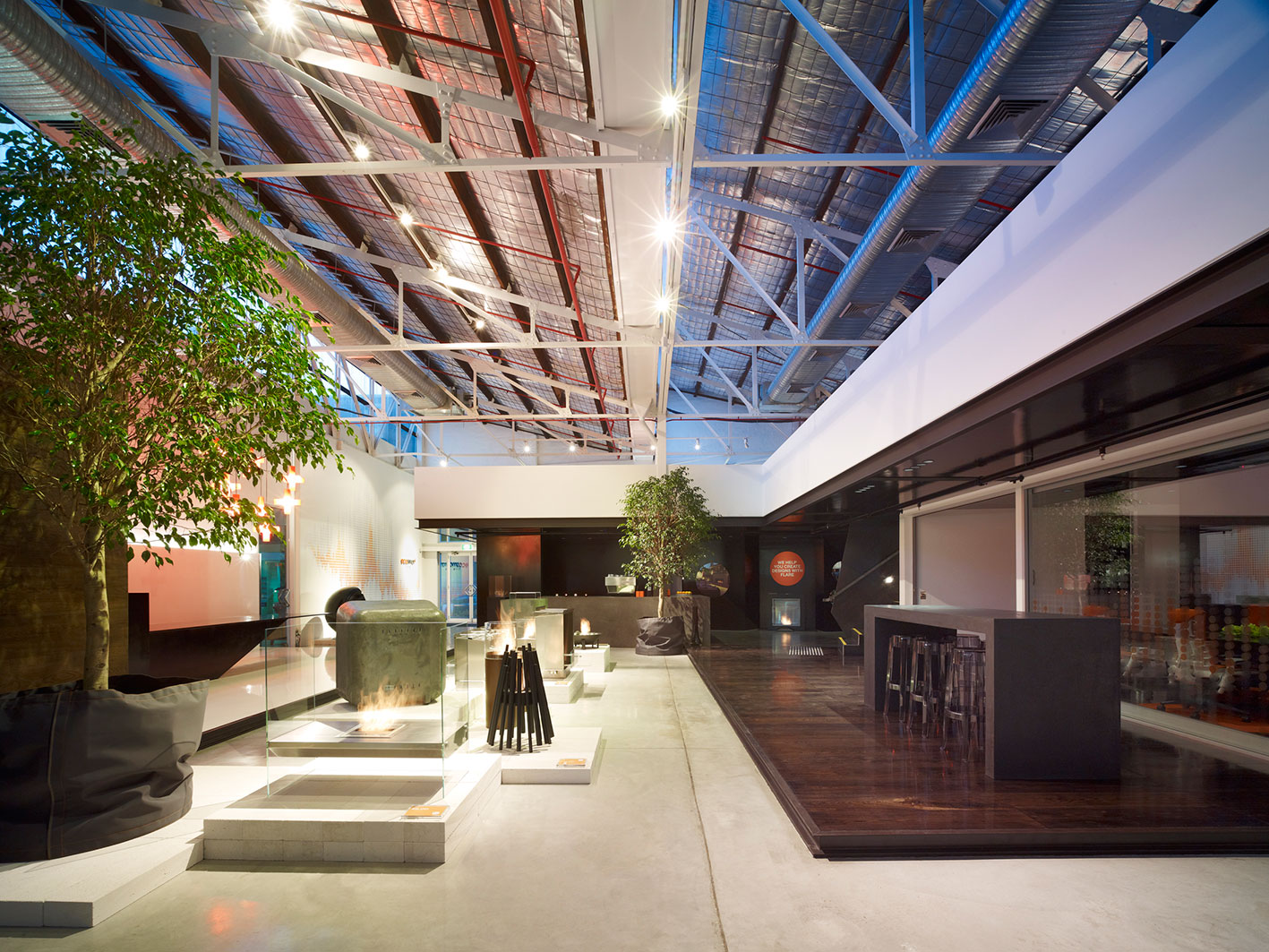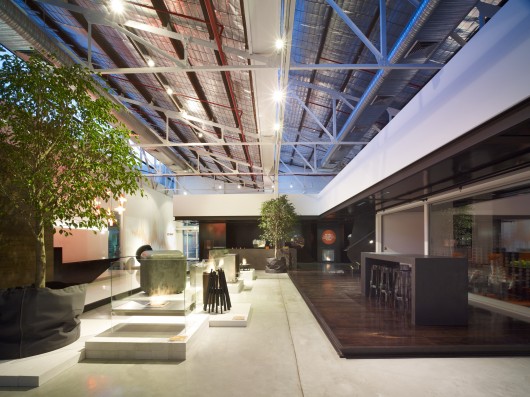SMART MOVE
EcoSmart Fire
Showrooms 3 & 4, 40-42 O’Riordan St, Alexandria NSW 2015
(02) 9997 3050 or www.ecosmartfire.com
The award-winning EcoSmart Fire has a new home. In an international first, a purpose-built design studio/showroom has been created in Sydney’s design hub, Alexandria. Set within 435sqm, the studio has been designed to showcase the sleek EcoSmart Fires, which are at the forefront of the bioethanol fire industry. “Moving to Alexandria was the natural next step for EcoSmart Fire,” says Jenny Price, international marketing manager of The Fire Company. “We have created an inspirational design destination for both the industry and consumers to experience how EcoSmart Fires can transform a space.
“This is a place where we all feel at home, and it represents our three core branding messages – lifestyle, design and warmth.”
The studio features not only the freestanding, portable EcoSmart Fires, but also showcases a range of burners and fireboxes which have been installed into tailor-made settings to highlight their versatility and demonstrate how the fires can be used in residential and commercial environments. It also illustrates the types of
materials that can be incorporated into bespoke designs.
The space was designed by John Dimopoulos from Geoform Design Architects and designer of the Zeta, one of EcoSmart’s award-winning freestanding fires.
Fires. Geoform’s brief was to create a space that was ‘industrial chic.’
“The first thing we noticed was that the space is an unusually well lit environment, under the dramatic glazed sawtooth roof form,” John explains. “This was quite a challenge, given that the product is best viewed in controlled dark environments.
“We responded to this by ‘borrowing’ the zig-zag energy of the form and counter-balancing the brightness with darkness.
“The high ceiling angled folded steel plates suggest a flickering and dancing of flames, hinting at the many layers of EcoSmart Fires subtly woven into the architectural expression of the space. The large scale of the room also enabled us to super size
elements such as the entrance desk.”
The signature entrance table is made up of 2.7 tonnes of steel and complemented by a high gloss floor providing an entry point. Steel is also used for the concertina walls that create the display zones along the street frontage. Timber features widely, and has been used for the flooring, to ‘enclose’ the reception space, and for the floating cabinetry that sits behind the reception area, thus providing warmth and contrast between the steel and wood.
“Even the graphic elements are strategically designed to add a feminine touch to the space and soften the architectural lines that are created by the steel, concrete and timber.”
“The expansive use of individual ‘kiss cut’ circles in our graphics adds movement and energy to the space,” Jenny adds. “It’s much the same as our product – the architectural stainless steel and housing methods of a beautiful and organic vibrant flame.”


